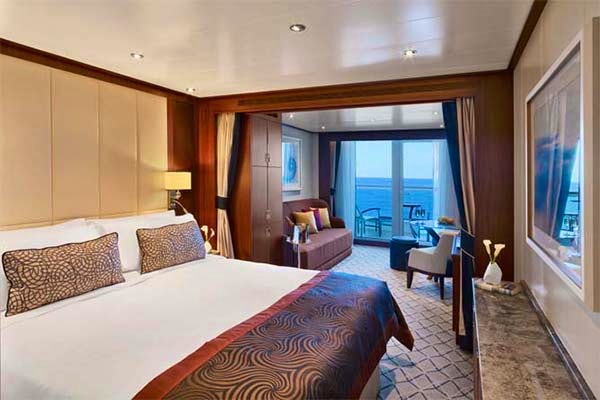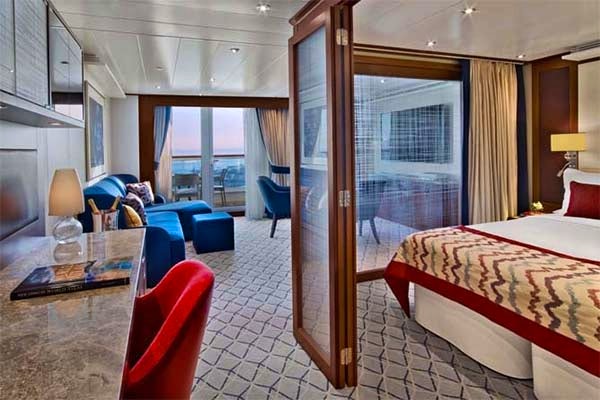Cabin Types
V4, V3, V2, V1, SV, OB, RB
Average Cabin Size – 28.0 m2
Average Balcony Size – 6.0 m2
Size: 246 to 302 sq. ft.; Veranda: 68 to 83 sq. ft. Occupancy: Sleeps up to 2 guest. All Veranda Suites feature: A full-length window, Glass door to private veranda, Comfortable living area, Queen-size bed or two twin beds, Dining table for two, Walk-in closet, Interactive flat-screen television with music and movies, Fully stocked bar and refrigerator, Makeup vanity, Spacious bathroom with separate tub and shower. Note : The veranda railings on Deck 5 are part metal and part glass from floor to teak rail. Suites on Deck 5 have slightly larger verandas. Wheelchair accessible suites are roll-in shower only.
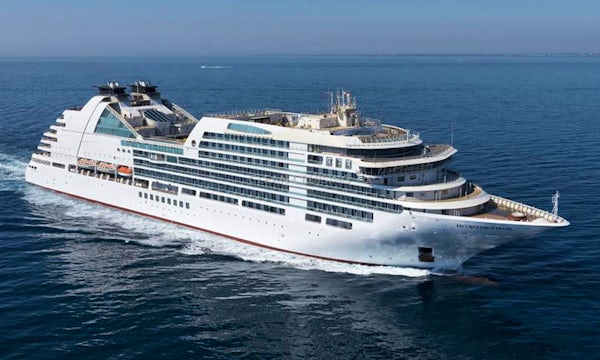
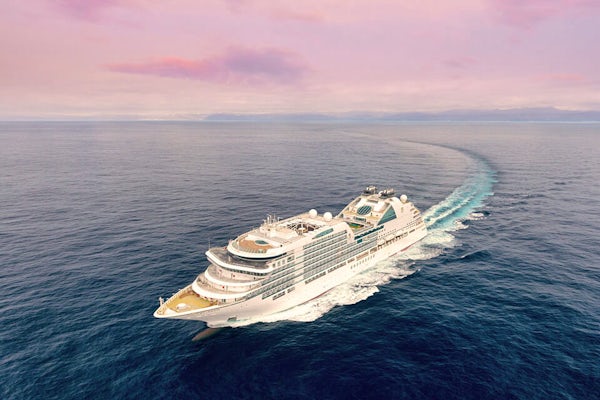

















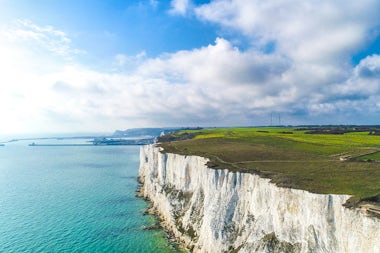
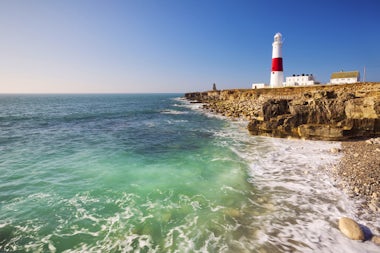



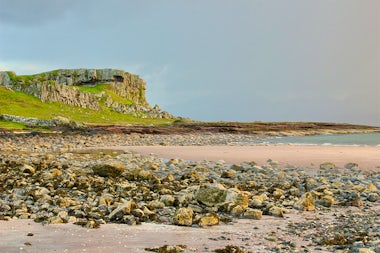

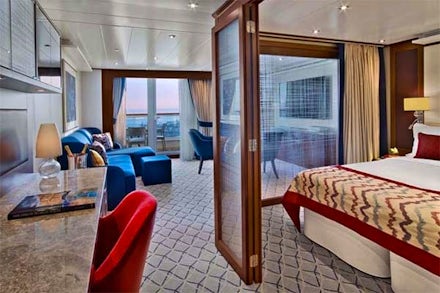
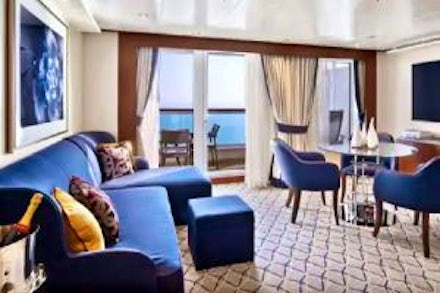
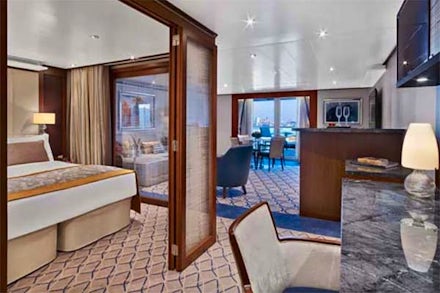
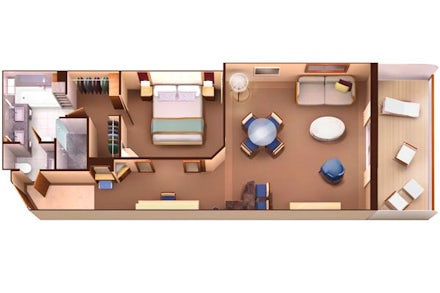
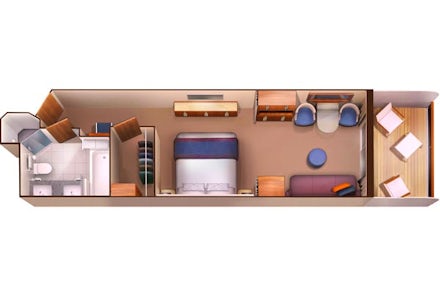
 Third Guest Capacity Suite
Third Guest Capacity Suite Obstructed port side view with larger veranda overlooking the center pool
Obstructed port side view with larger veranda overlooking the center pool Shower only
Shower only Elevator
Elevator Connecting Suites
Connecting Suites  Suites 700 and 701 are subject to noise when anchoring and have all metal veranda railings, limiting the view when seated
Suites 700 and 701 are subject to noise when anchoring and have all metal veranda railings, limiting the view when seated This Suite has smaller veranda
This Suite has smaller veranda The veranda railings in this suite is part metal and part glass from floor to teak rail
The veranda railings in this suite is part metal and part glass from floor to teak rail Partially Obstructed View
Partially Obstructed View Self Service Launderette
Self Service Launderette Suite 830 Third Guest capacity for Seabourn Odyssey and Seabourn Quest only
Suite 830 Third Guest capacity for Seabourn Odyssey and Seabourn Quest only Wheelchair Accessible Suites
Wheelchair Accessible Suites



