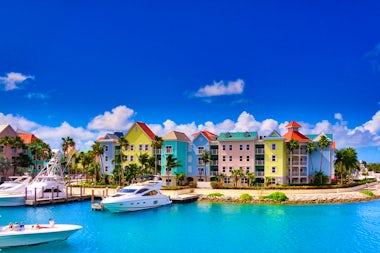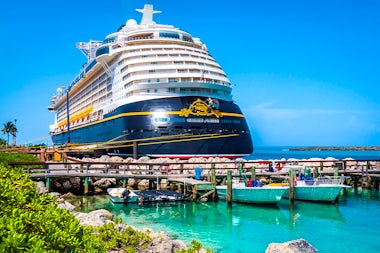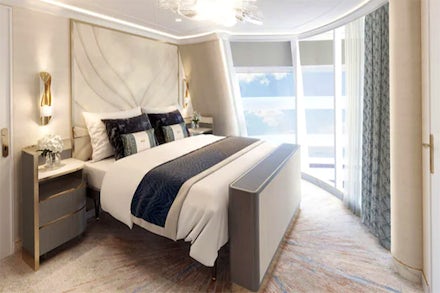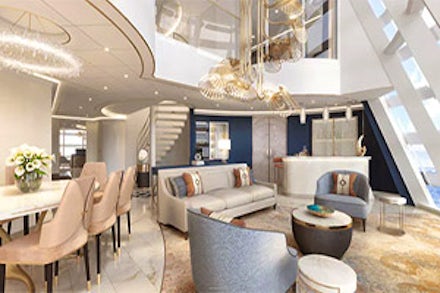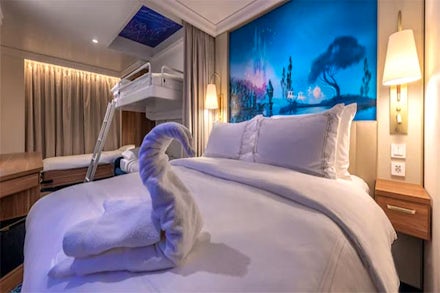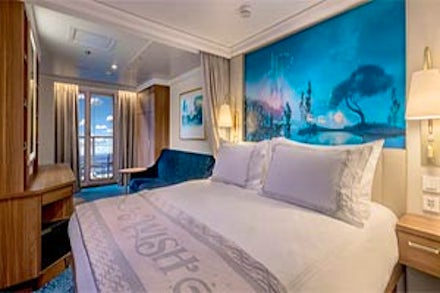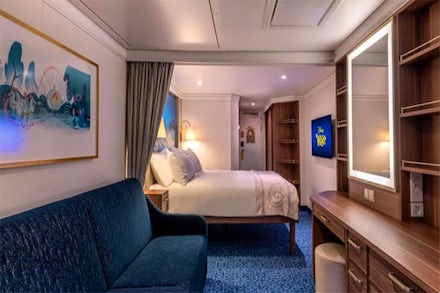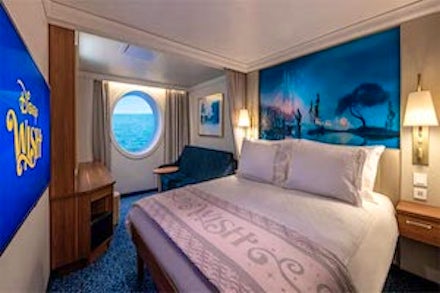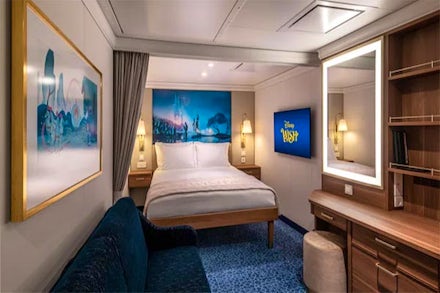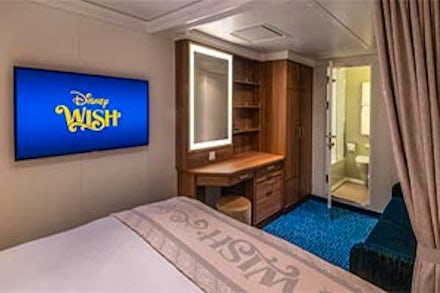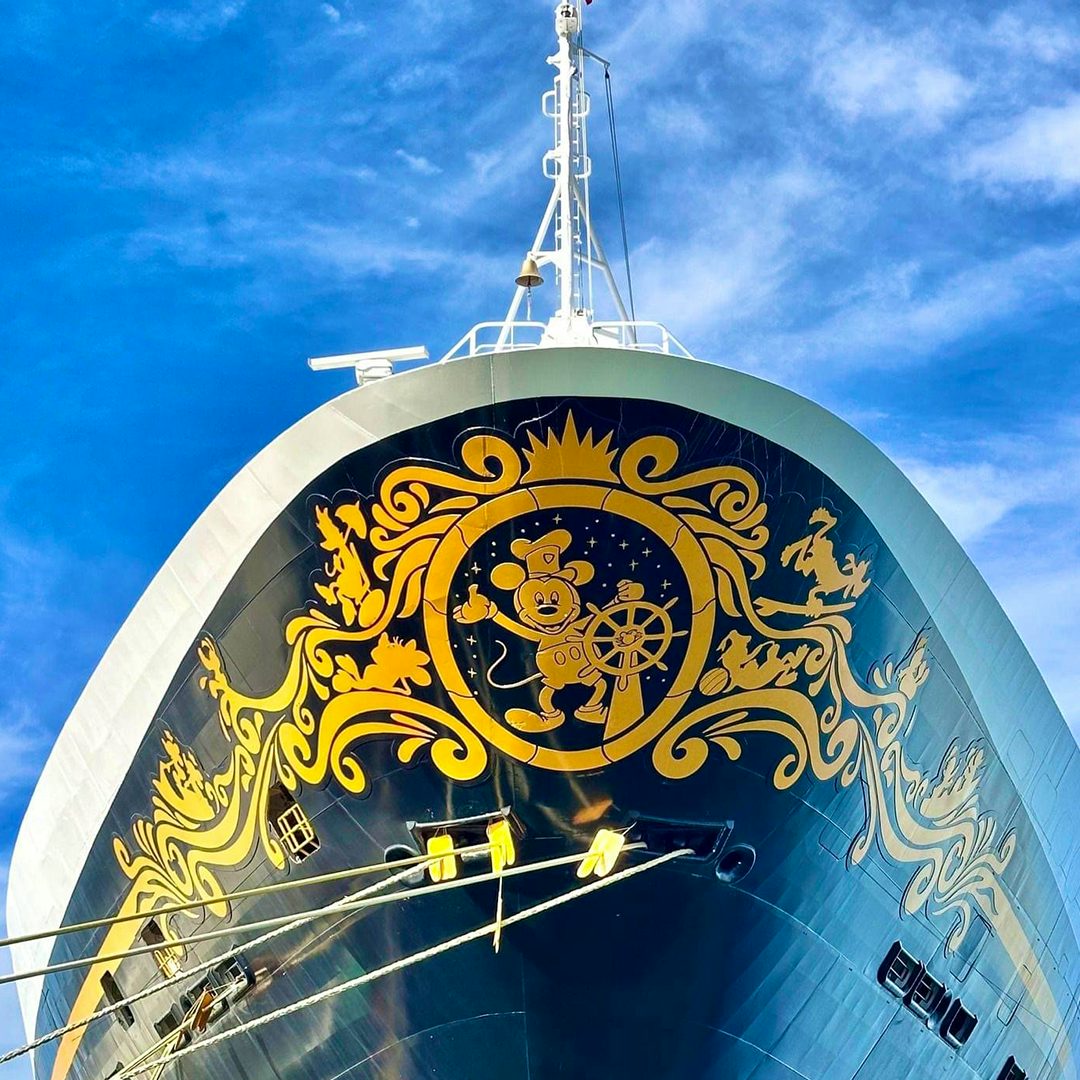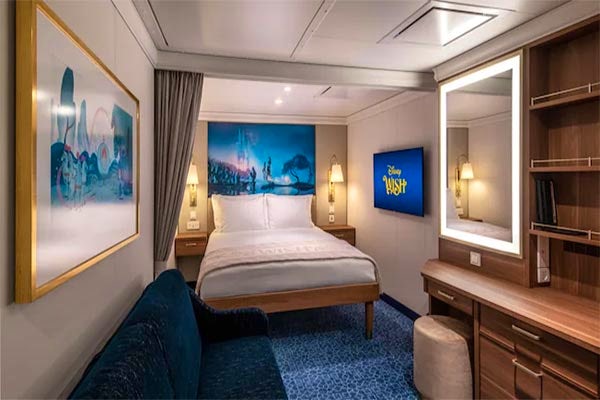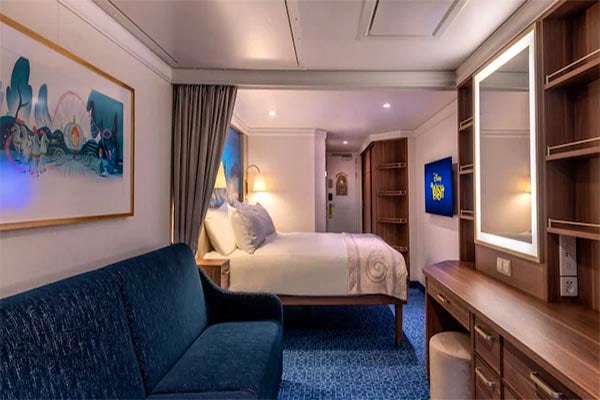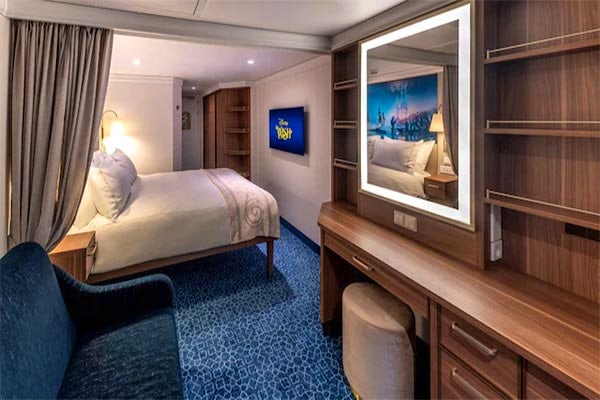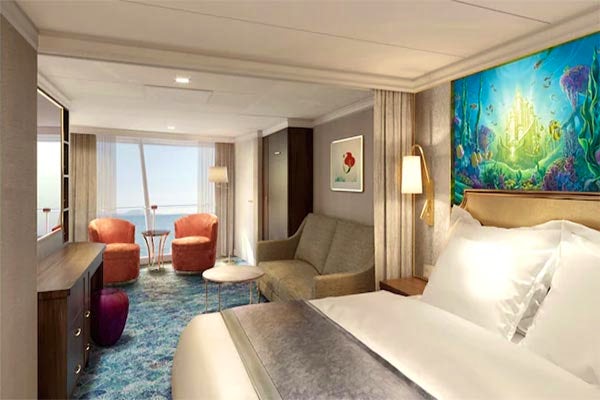Cabin Types
01A, 01B, 01C, 02A, 02B, 03A, 03B
Sleeps: 8. Size: 1,966 sq. ft. Room Configuration: 2 main bedrooms with 1 king bed in each room, a children's bedroom with unique bunk beds, and a library/bedroom with queen size wall bed. View: floor-to-ceiling windows in main living space. These staterooms each feature a designated area to watch TV and movies on a comfortable couch, also equipped with a sleek and sturdy desk. When it's time for sleep, plush beds await. The seating and sleeping areas can be separated with a heavy privacy curtain. 4.5 bathrooms, including 2 main bathrooms with double sinks, stand-alone bathtubs and walk-in rain showers. The children's room has its own bathroom with shower. Library/bedroom area on Deck 14 has a full bathroom with double sinks and a shower. There is also a Guest bathroom at the entry. Large, 2-story living area. Pantry and wet bar stocked with water and sodas. Walk-in closet in both main bedrooms.Exclusively for Concierge Guests: ?As a Concierge Guest, you'll enjoy exclusive access to dedicated areas on the ship, including the Concierge Lounge. Located amid the Concierge Suites on Deck 12 Forward, this stylish, modern retreat allows Guests to relax in quiet comfort, sip a cocktail (during select hours), access the Internet, watch news on the TV, and enjoy complimentary food and nonalcoholic beverages offered throughout the day.From the Lounge, Concierge Guests can access a sun deck on Deck 13 Forward. Soak up the sun at this VIP onboard oasis and savor tranquil breezes, 2 whirlpools, a wading pool, cushioned lounge chairs, and a full bar stocked with water and refreshments.




































